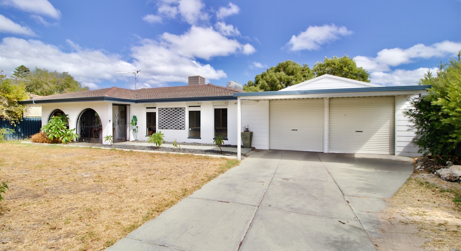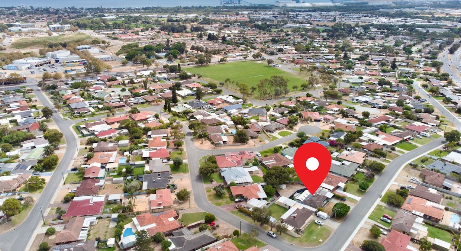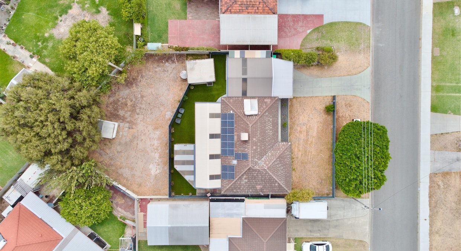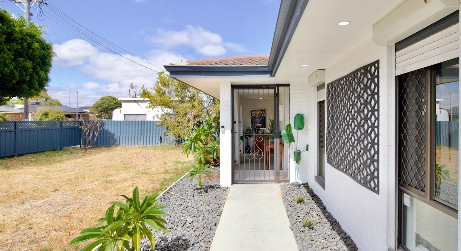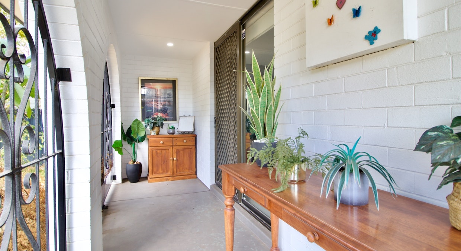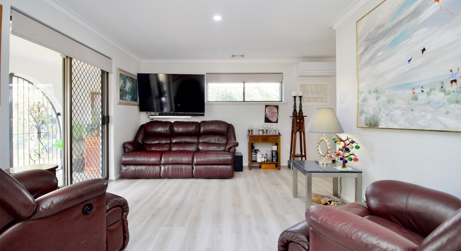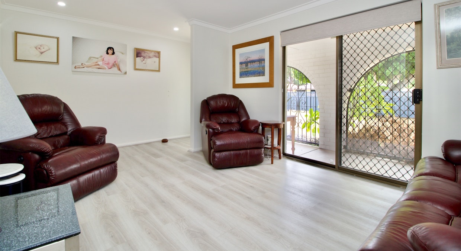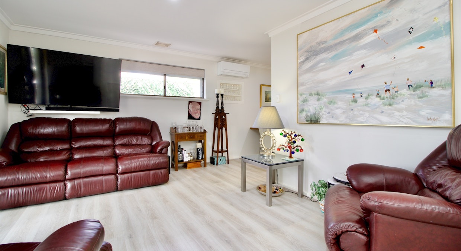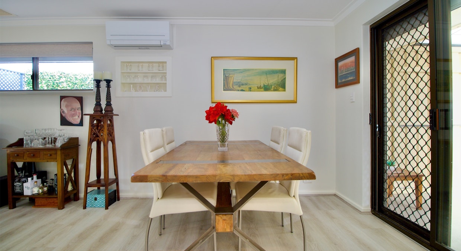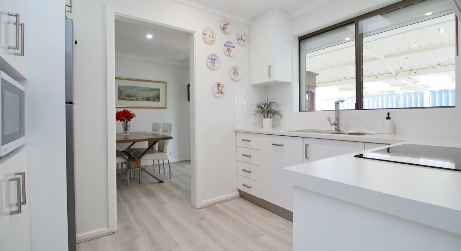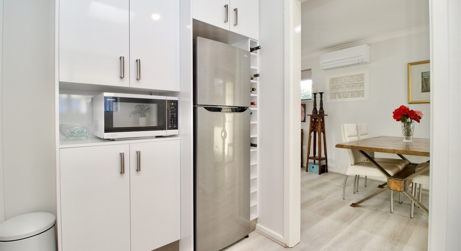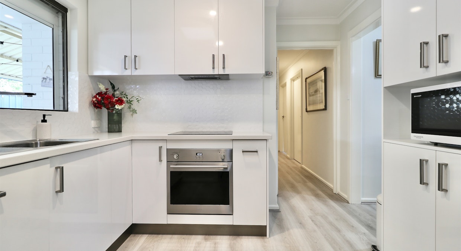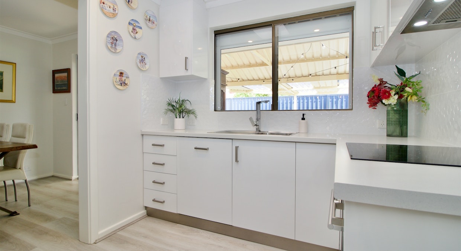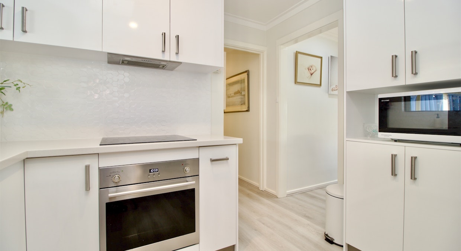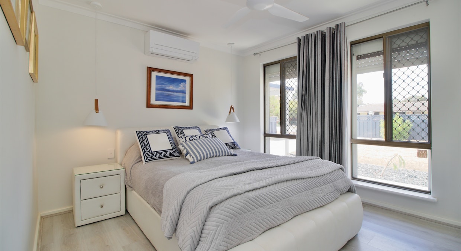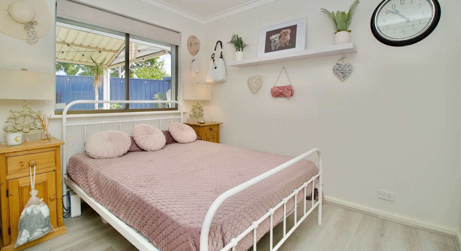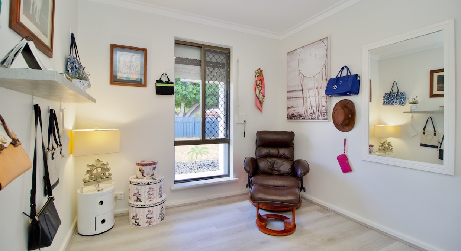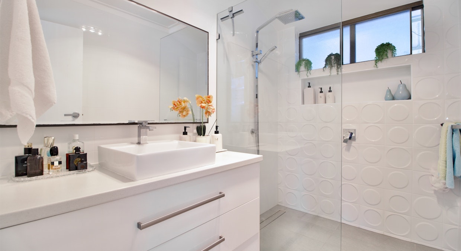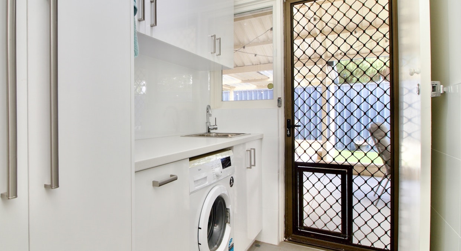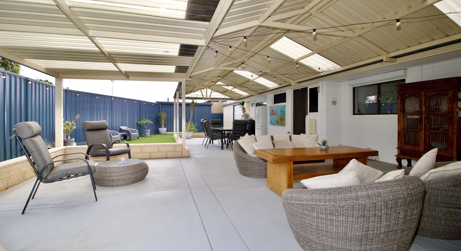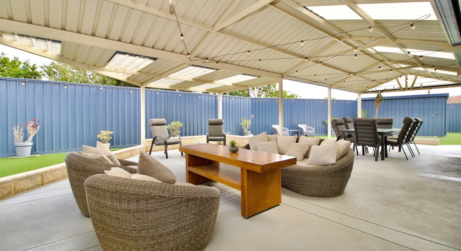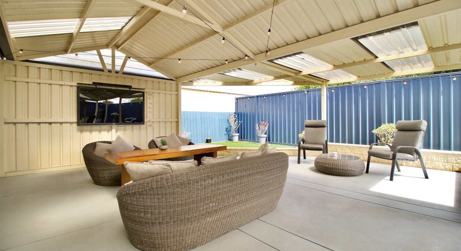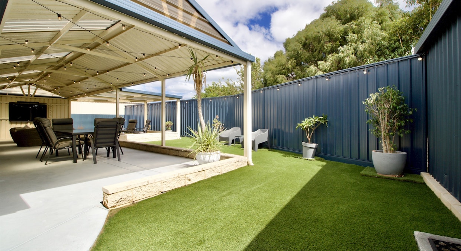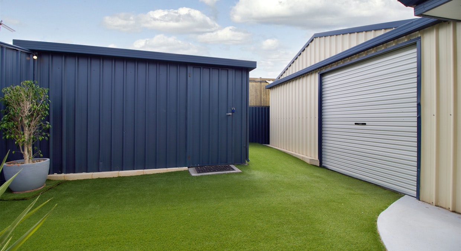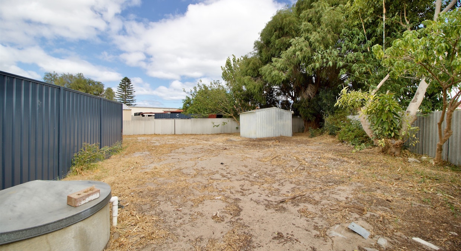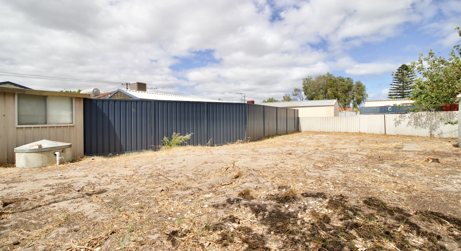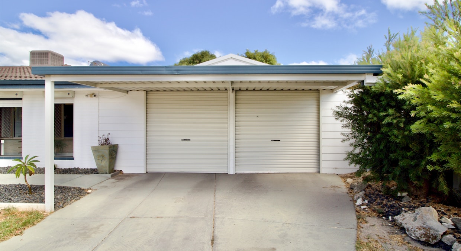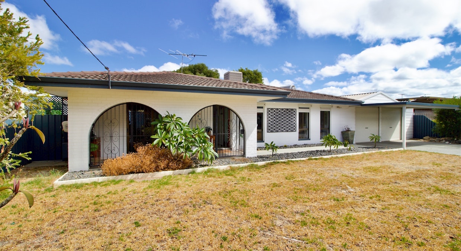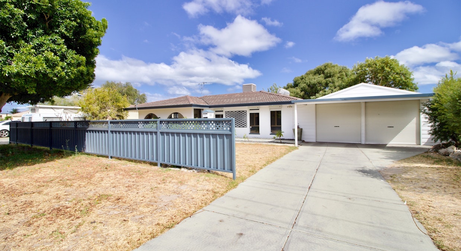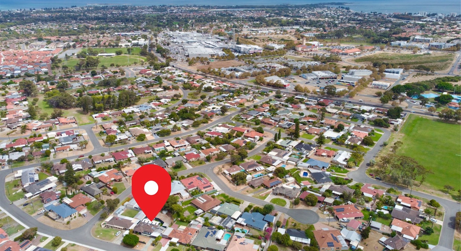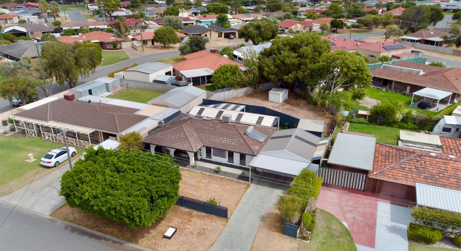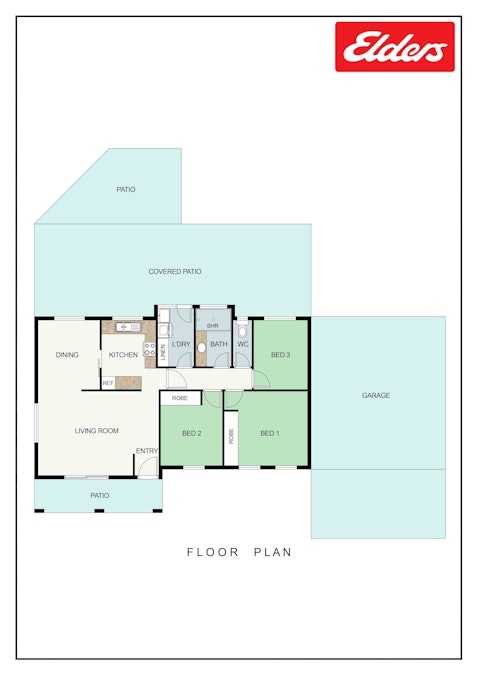11 Concordia Way
Rockingham WA 6168
- 3 Bed
- 1 Bath
- 1 Toilet
- 2 Parks
From $630,000
Auction: 17th Apr 2024 (9:00 am)
UNDER OFFER BY DAVID PARLOR
A DELIGHTFUL HIDDEN GEM, COMPLETELY RENOVATED ON AN 805SQM* BLOCK!CURRENT BID $620,000 | 7 QUALIFIED BIDDERS
The Openn Negotiation has started. (Openn Negotiation is an auction that is conducted online and allows flexible terms for qualified buyers). The property can sell at any time, contact David Parlor on 0412 734 727 immediately to avoid missing out.
Completely renovated to an extremely high standard, this absolutely fantastic property offers 3 spacious bedrooms and one sensational bathroom, with a sheltered porch on entry, a living and dining room that flows onto the updated kitchen, and a sweeping alfresco to the rear, providing multiple areas for peaceful relaxation or lively entertaining throughout. The huge 805sqm* block is fenced to the front to make full use of every inch, with the rear garden divided into two distinct areas, with the space closest to the home manicured with gabled patios and elevated artificial lawn, plus a powered workshop for added benefit, and the rear of the garden left natural, for you to utilize as best suits your individual needs, providing a wealth of possibility, and comfortable living for all.
Features of the home include:
- Contemporary kitchen, with crisp white cabinetry both under-bench and wall mounted, with in-built stainless steel appliances including an electric oven, induction cooktop and integrated rangehood, high gloss tiling, microwave and fridge recess, built-in wine rack and skylight to flood the room with soft natural lighting
- Open plan living and dining area that flows from the front of the home to the kitchen at the back, with timber laminate flooring, an effective reverse cycle air conditioning unit, and sliding door access to both the front verandah and rear alfresco
- Generously spaced master bedroom, with a fully fitted robe for storage, pendant lighting, cooling ceiling fan and another reverse cycle air conditioning unit for wellbeing in all seasons
- Two further well-spaced bedrooms, both with a continuation of that timber laminate flooring, and one with built in robes
- Impressive family bathroom, with a walk-in shower with glass screen and tiled niche, plus an extended vanity and separate WC
- Fully equipped laundry with built-in cabinetry and bench space
- LED downlighting throughout
- Enormous alfresco area, with a gabled roof that extends not only the entire rear of the home, but also outward to offer a multitude of outdoor living options, perfect for the entertainers and those seeking peaceful relaxation
- Raised artificial lawn, sectioned with a limestone border to offer minimal maintenance
- Sizeable, powered workshop
- Completely fenced rear section of the garden, with another handy shed and open to opportunity
- Sheltered and secure front verandah, offering yet another place to sit
- Fenced front garden, allowing more space to enjoy, with dedicated garden beds planted with Frangipani
- Roller shutters to the windows and security doors for peace of mind
- 5kW* solar system with 9 panels
- Double garage with dual roller doors and a sheltered carport to the front for additional parking, with roller door access to the rear yard and workshop
Built in 1987, this home has undertaken a modern transformation to offer an impressive standard of living to a range of buyers seeking quality and convenience, with its central location close to all amenities, including a short stroll to the train station ensuring any commute is an easy one. The fully equipped Rockingham Centre with its endless array of retail, dining and entertainment options sits nearby, as does the recreational offerings of plentiful parkland, the aquatic centre and a little further, the beaches and foreshore that make this area so popular, and for the family a range of schooling and childcare facilities can be found nearby.
For more information or to arrange a viewing, contact David Parlor on 0412 734 727 today.
The information provided including photography is for general information purposes only and may be subject to change. No warranty or representation is made as to its accuracy, and interested parties should place no reliance on this information and are required to complete their own independent enquiries, inclusive of due diligence. Should you not be able to attend in person, we offer a walk through inspection via online video walk-through or can assist an independent person/s to inspect on your behalf, prior to an offer being made on the property.
*All measurements/dollar amounts are approximate only and generally marked with an * (Asterix) for reference. Boundaries marked on images are a guideline and are for visual purposes only. Buyers should complete their own due diligence, including a visual inspection before entering into an offer and should not rely on the photos or text in this advertising in making a purchasing decision.
Features
General Features
- Property Type: House
- Bedrooms: 3
- Bathrooms: 1
- Building Size: 92sqm
- Land Size: 805sqm
Indoor Features
- Toilets: 1
Outdoor Features
- Garage Spaces: 2
Can I afford 11 Concordia Way?
With access to the best on offer from 30 lenders and complete support and advice from pre-approval to settlement, you can trust an Elders Home Loans broker to find a quick and simple solution.
Get a Quote
Elders Real Estate Rockingham & Baldivis
Enquire about 11 Concordia Way, Rockingham, WA, 6168
