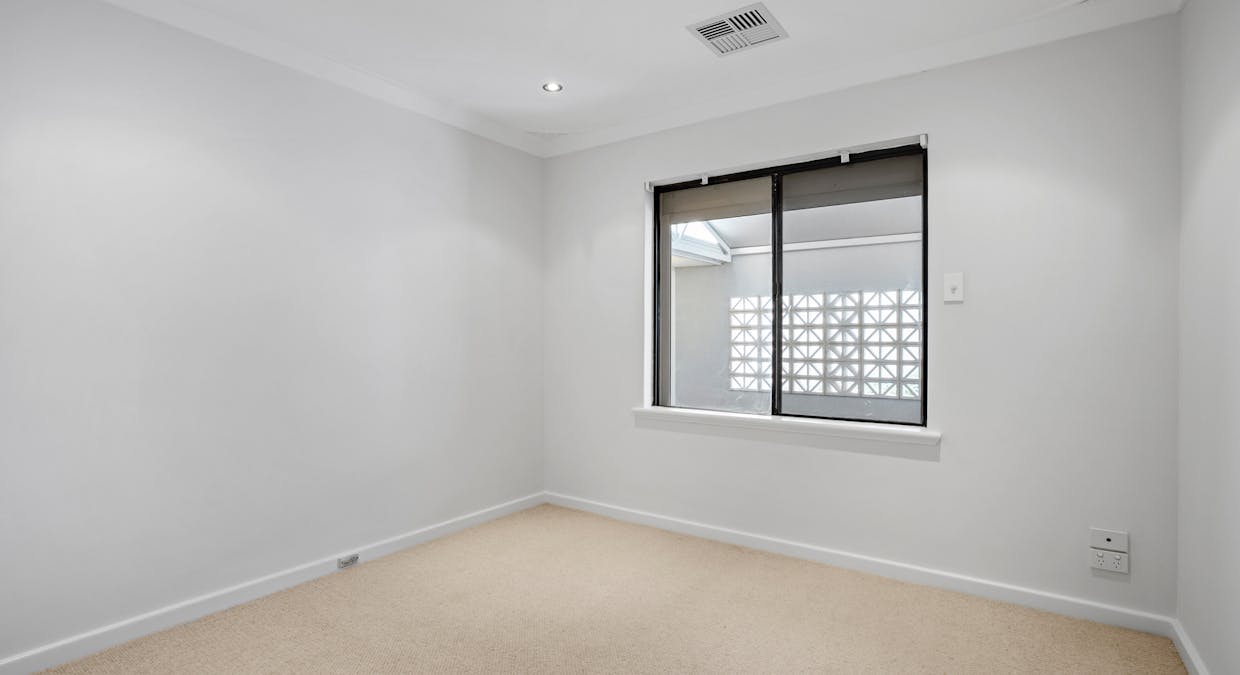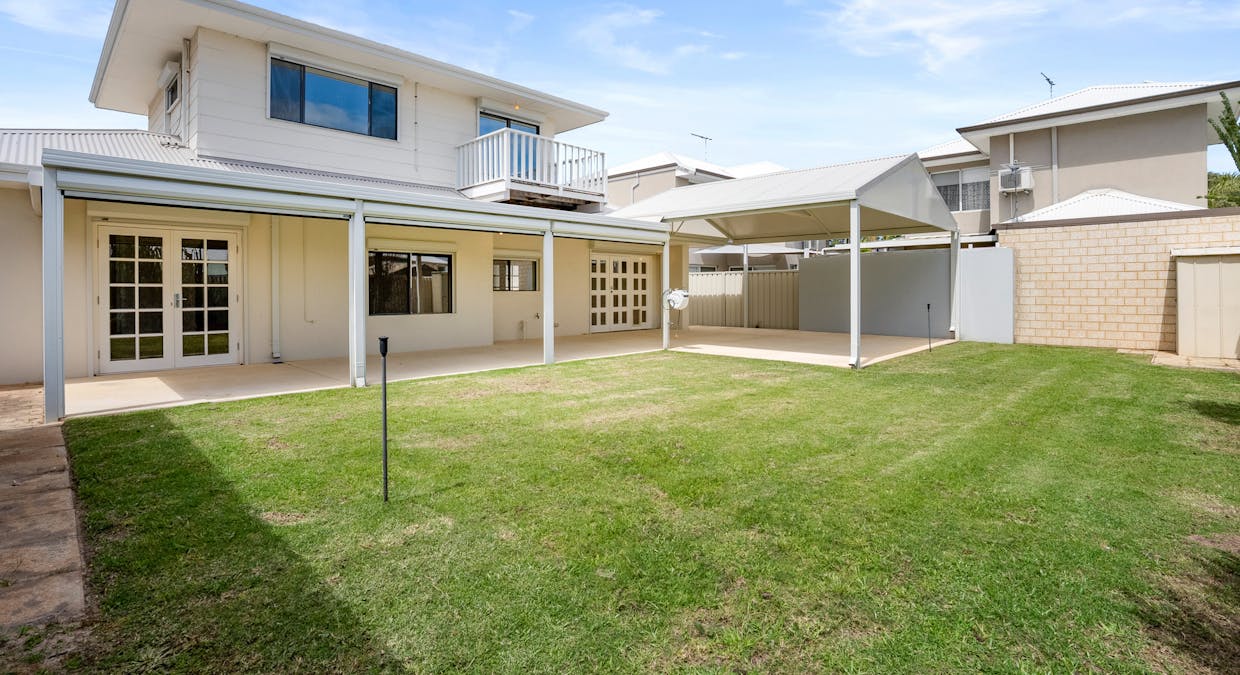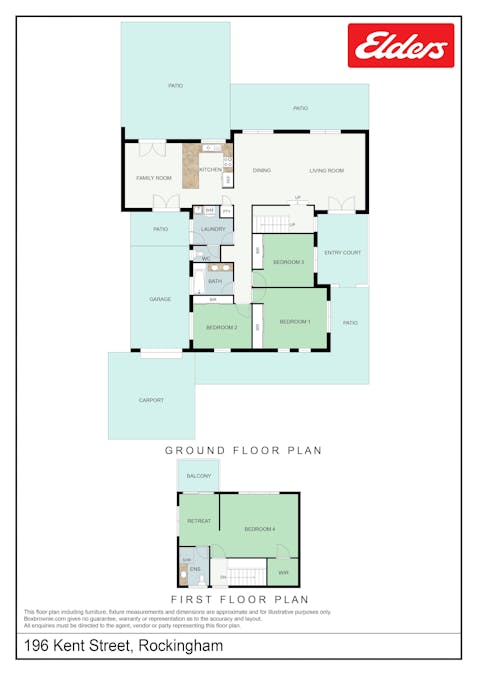196 Kent Street
Rockingham WA 6168
- 4 Bed
- 2 Bath
- 3 Parks
$1,600,000
SOLD BY DAVID PARLOR
Perfectly positioned upon an incredibly spacious and fully fenced 1011sqm block, this outstanding family home sits approximately 200m from the pristine coastline, with beaches, crystal clear waters and parkland all just a few steps away. Zoned R40, the potential to sub-divide is there, given the relevant council approvals of course, while the sweeping gardens offer plenty of lawn, generous and inviting alfresco options, and a range of parking potential, with a workshop for additional storage or workspace included. The interior spans two levels and has been professionally updated with both quality and care at the forefront, with modern fixtures and fittings across all, particularly to the renovated kitchen and bathrooms, with a family orientated floorplan, and plenty of natural light for an ultra-spacious design, while your upper level balcony provides enviable ocean views and the perfect spot to relax at days end.A shady tree meets your arrival to the home, before your white picket fenced and gated entry, with a lengthy driveway leading to both your carport and garage for a variety of parking. Lush lawns meander toward the home, with a winding pathway, established native greenery and a beautiful timber deck that wraps around the front and side of the residence to provide the first of many spaces to sit and enjoy your peaceful surrounds. Double doors offer entry inside via a sheltered and gabled roof porch, where you immediately step down into your family living space, with striking Tasmanian oak flooring and French door access to the gardens. The updated and upgraded kitchen sits within your family dining area, with another set of French doors to the exterior patio, while the kitchen offers stone benchtops, plentiful cabinetry to both the upper and lower, modern subway tiling, and quality Bosch appliances including an electric oven, gas cooktop, integrated rangehood and dishwasher.
Three bedrooms on the ground floor, with soft wool carpets underfoot and extensive built-in robe space, while the luxurious family bathroom offers floor to ceiling tiling, a dual stone topped vanity, and a combined bath and shower with glass screening. The master suite is upstairs, with a private retreat area attached and access directly to the welcoming balcony with those picturesque ocean views. The renovated ensuite also equipped with floor to ceiling tiling, a shower enclosure, stone topped vanity and WC. The entire rear of the residence offers patio seating, with café blinds for year round use and a spacious gabled roof extension for entertaining a crowd, while the backyard is also lawned, with a choice of sheds for storage, and that aforementioned workshop within.
Located within an absolutely premium position, you are just a few short steps from not only the stunning beaches, but also extensive parkland, coastal walkways and the local dog beach, meaning your mornings can now include a daily paddleboard or kayak, a refreshing swim or a cycle through the bush track for an enviable laid back lifestyle most can only dream of. The much-loved foreshore is easily within reach, with a vast variety of retail, dining and cafes throughout, with all the daily essentials combined with specialty stores for complete convenience. And for the day-to-day, you have a choice of schooling close at hand, with straightforward road and public transport connections for those with a commute.
Other features of the property include:
- Modern and updated laundry with extensive cabinetry and storage
- 2 x linen cupboards
- High ceilings and skirting boards throughout
- LED downlighting
- Daikin ducted reverse cycle air conditioning to the lower level
- Mitsubishi heavy industries reverse cycle split system air conditioning to the upper level
- Instant gas hot water system
- Custom cabinetry to the bathrooms
- Updated and replaced plumbing to the bathrooms
- Newly replaced ceilings to downstairs bathroom and living area
- NBN connected
- Electronic roller shutters to all exterior windows
- Exterior blinds to the front deck and rear patio for use in all seasons
- Liquid limestone flooring to the rear patio
- Original 1973 tiled roof replaced with new Colorbond, including new eves, gutters and downpipes
- Fully reticulated gardens from the submersible bore
- Variety of native plant life throughout, including edible options such as key lime, macadamia, finger lime, mulberries, papaya, Burdekin plum and cherry guava
- RAC installed alarm system, with monitoring capabilities
- 9m x 3m workshop
- Roller shutters to the garage for secure parking
- Parking for up to 7 vehicles beyond the front gates, including the caravan, boat or trailer
Contact David Parlor today on 0412 734 727 to arrange your viewing.
The information provided including photography is for general information purposes only and may be subject to change. No warranty or representation is made as to its accuracy, and interested parties should place no reliance on this information and are required to complete their own independent enquiries, inclusive of due diligence. Should you not be able to attend in person, we offer a walk through inspection via online video walk-through or can assist an independent person/s to inspect on your behalf, prior to an offer being made on the property.
All measurements/dollar amounts are approximate only and generally marked with an * (Asterix) for reference. Boundaries marked on images are a guideline and are for visual purposes only. Buyers should complete their own due diligence, including a visual inspection before entering into an offer and should not rely on the photos or text in this adverti
Features
General Features
- Property Type: House
- Bedrooms: 4
- Bathrooms: 2
- Building Size: 183sqm
- Land Size: 1,011sqm
Indoor Features
- Toilets: 2
Outdoor Features
- Garage Spaces: 3
Can I afford 196 Kent Street?
Whether you’re a first-time buyer, looking for your next home, or considering upgrading or downgrading, Elders Finance can unlock the doors to the right finance option for you and get you into the home of your dreams.
CalculatorsElders Real Estate Rockingham & Baldivis
Enquire about 196 Kent Street, Rockingham, WA, 6168




























